Historic tiles can hardly be ignored for classic lovers. Some types, like clay, are used in many conditions, but for special ones there are some alternatives and substitutes.
The most popular style of clay roofing tiles used in America during the 17th and 18th centuries were rectangular and flat. They were roughly 10 inches long “x 6″ x ” (25cm x 15cm x 1.25cm), and they were attached to the roofing laths with two nail or peg holes at one end.
In order to keep the tiles from lifting in strong winds, a strip of mortar was occasionally inserted between the rows of overlapping tiles. The 18th century saw the use of interlocking S-shaped pantiles in addition to flat tiles.
These were typically quite large and created by molding clay over tapered sections of logs. These interlocking tiles, also known as pan, crooked, or Flemish tiles, were about 14 inches by 9 inches (37 cm by 24 cm) in size and were hung on roofing lath using a ridge or lug that could be found on the upper portion of each tile’s underside.
Semicircular ridge tiles were used to cap both pantile (S-shaped or curved) and plain (flat) tile roofs at the ridge.
Buildings in Pennsylvanian Moravian villages from the middle of the 18th century had clay roofing tiles on them that were very similar to those seen in Germany at the time. These tiles had a curved butt, were approximately 14 to 15 inches long by 6 to 7 inches wide (36 to 38 cm by 15 to 18 cm), and had vertical grooves to aid in drainage.
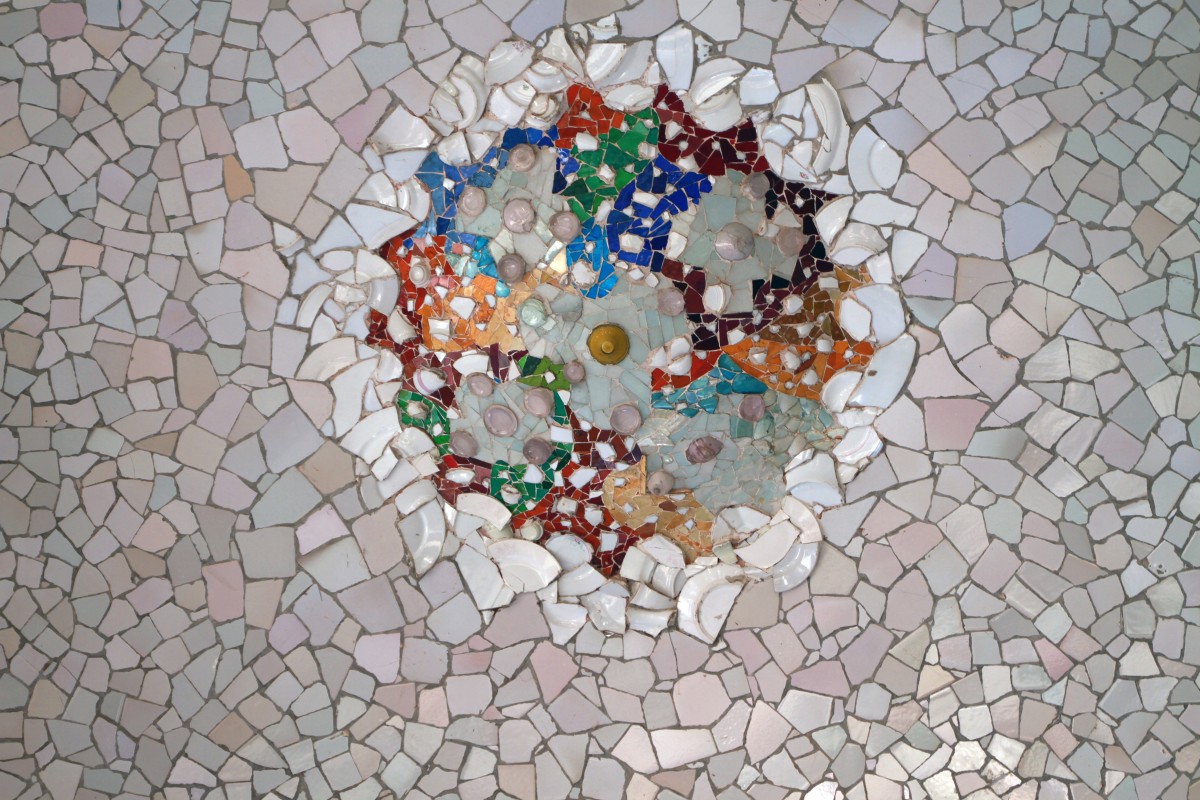
Additionally, they had a lug or nib on the back that allowed the tiles to hang on lath without the use of nails or pegs.
On a roof, there are clay tiles on the left and asphalt shingles on the right. Incompatible replacement options for the original Spanish clay tiles include asphalt shingles. NPS files, pictured.
Alternatives to Clay Tiles
In addition to the sheet metal “tile” roofs that were first used in the middle of the 19th century, concrete roofing tile was also created in the later half of the century as an alternative to clay tile. By the turn of the 20th century, it had grown extremely popular. In order to create concrete tile, high-pressure machines are used to extrude a dense mixture of Portland cement, aggregates, including sand, and color.
Concrete tile is still a well-liked roofing material today despite tending to lack the color permanence and subtle color variations inherent in natural clay tile because it replicates the general appearance of clay tile, if not always the exact profile or proportions of historic clay tile, at a slightly lower cost and weight.
A more recent innovation for replacing clay tiles with something modern, slightly less expensive, and lighter is a blend of mineral fiber and cement with color-supplying pigments. While these aggregate tiles similarly resemble clay roofing tiles in terms of shape and look, they differ from clay tiles in many of the same ways as concrete tiles do. They are therefore rarely suitable alternatives to clay tiles, much like concrete tiles.
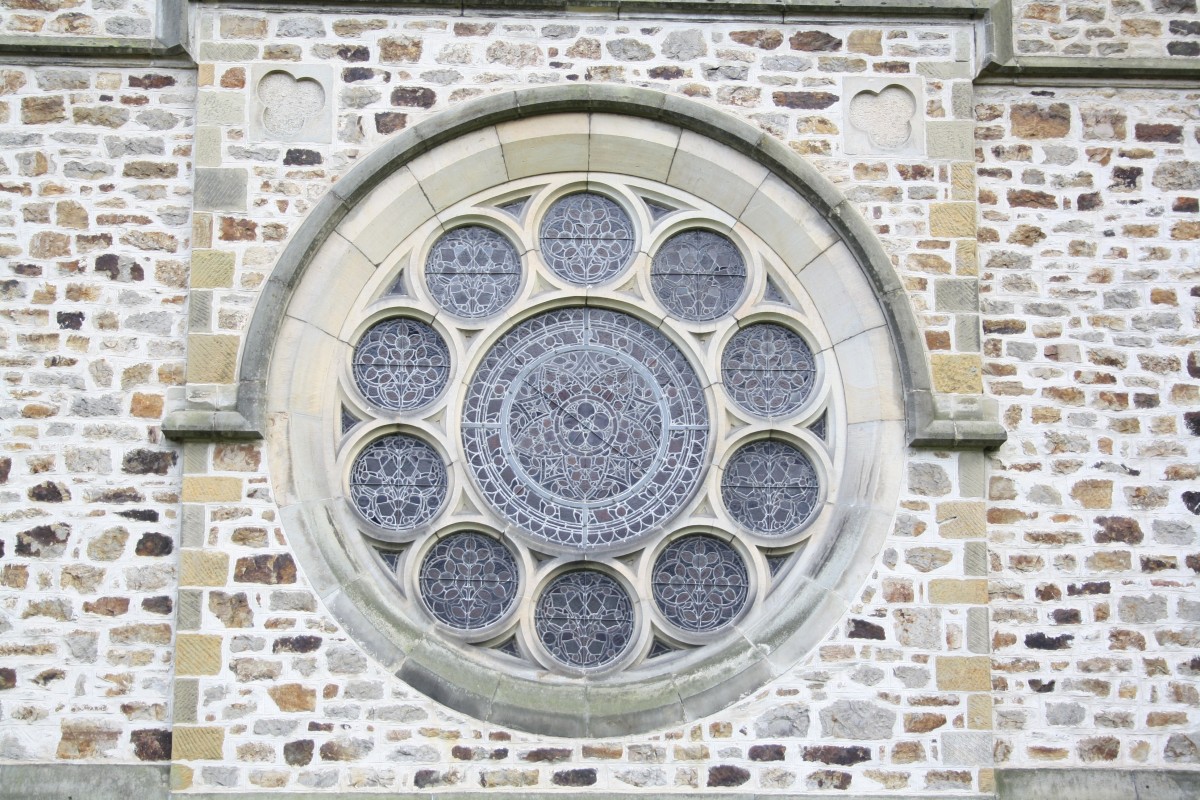
Square tiles
For nailing the tile to the sheathing, battens, or furring strips below, most flat clay tiles feature one or two holes at the top or on a “nib” or “lug” that protrude vertically from the face or the underside of the tiles. These holes will be filled in by the following course of tiles above as succeeding rows of tiles are laid. Clay tiles were traditionally mounted on roofing laths with oak wooden pegs for the oldest tile roofs.
Nails were frequently used to replace the rotting wood pegs. Copper nails, 1-3/4 in “Although other corrosion-resistant nails can also be used, (4.5cm) slaters’ nails are favored since they are the longest lasting when fixing the tiles.
A clay tile roof’s lifetime depends as much on the fasteners and other roofing materials as it does on the tiles themselves, therefore weaker nails shorten the roof’s lifespan.
As with roofing slates, clay roof tiles are meant to hang from the nails, hence the nailheads should always be left sticking out just a little bit: Because too much pressure on the tile can cause it to shatter during freeze/thaw cycles or when someone walks on the roof, nails should not be pushed too deeply into the furring strips.
Simple flat tiles, similar to roofing slates, are just nailed to the roof sheathing. To achieve the level of impermeability needed for the roof covering, they are arranged in an overlapping pattern. This sort of tile roof covering produces a far heavier roof than interlocking tile roofs, which do not require the tiles to overlap to such a degree.
Plain flat tiles overlap in most cases almost as much as one half of the tile. A single layer of seamless roof covering is created by interlocking flat tiles.
Despite the fact that most interlocking tiles can theoretically be anticipated to stay in place on all but the steepest roofs because they hang on projecting nibs from the roofing laths or battens, in modern roofing techniques they are frequently likely to be tacked for further security. Generally speaking, it is a good idea to nail every other tile or more.
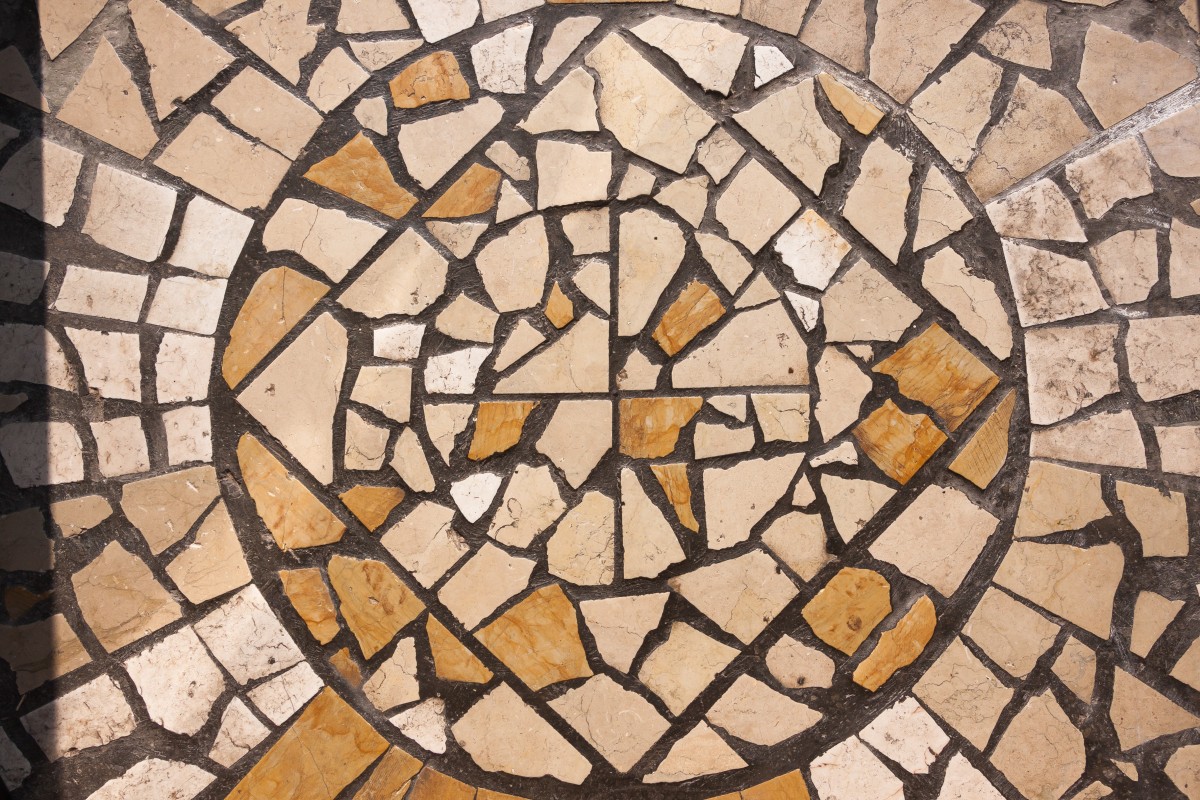
Pantiles
The attaching is more difficult with Mission or Barrel tiles because one half-cylinder overlaps another inverted half-cylinder to form a cover and pan (cap and trough) arrangement. There are two ways to attach the cover tiles that rest on the pantiles, as opposed to the pantiles that rest directly on the sheathing, which are simply nailed into place.
A copper wire fastened to the sheathing or copper strips running vertically behind the tiles can be used to secure them. Another method calls for the employment of tile hooks or nails that are hooked to the pantile below and secured with twisted copper wire, or the installation of vertical battens or nailing strips on the roof to which the cover tiles are nailed.
Under the tiles, cement mortar, another sublayer like grass, moss, or straw, or mortar strengthened with human hair, was occasionally added. This was a particularly frequent procedure prior to the introduction of felting on some of the simple flat tile or Spanish tile roofs with short rises that were themselves not particularly waterproof.
Adding a little amount of cement mortar to assist secure pantiles is still common practice in modern roofing. Mortar also served to prevent driving rain from getting under the pantiles.

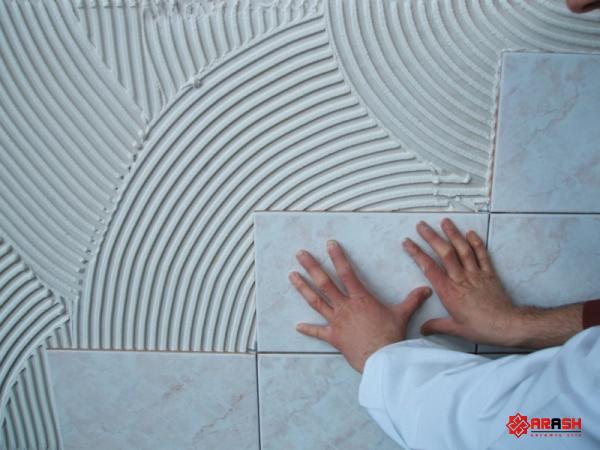
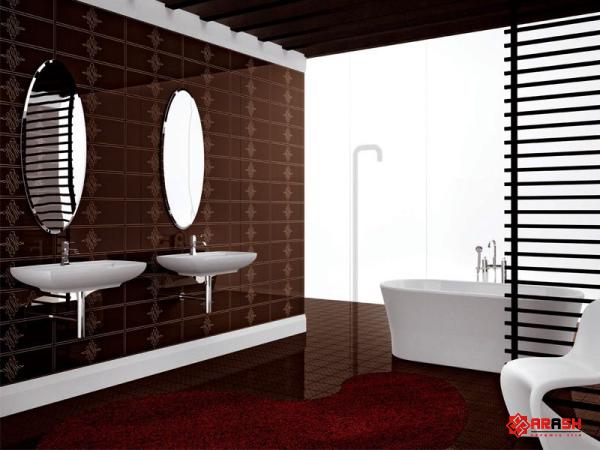
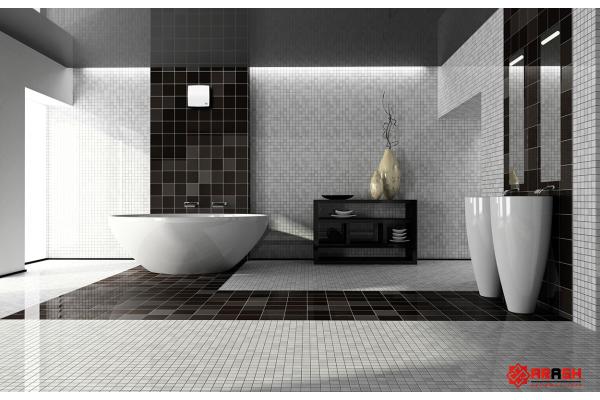
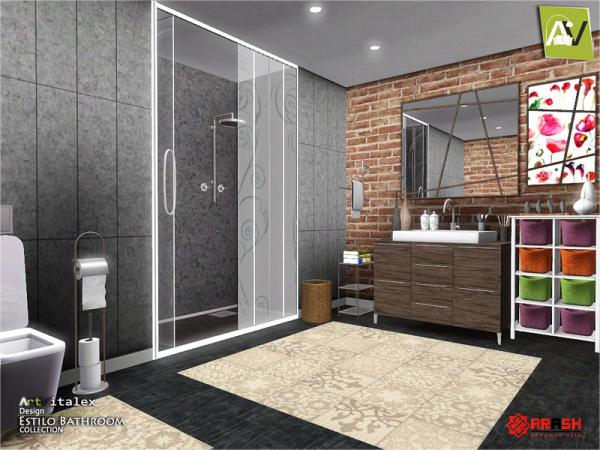
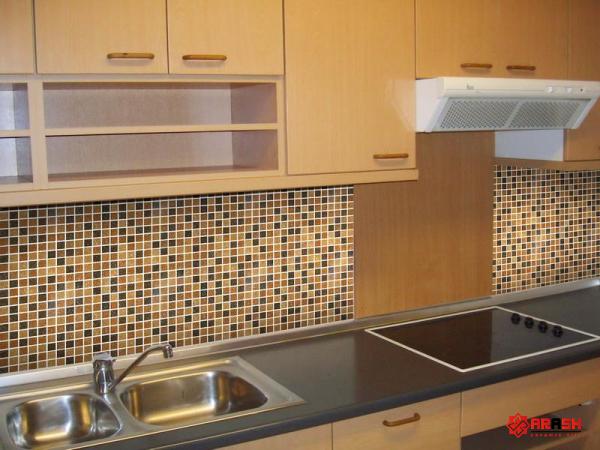
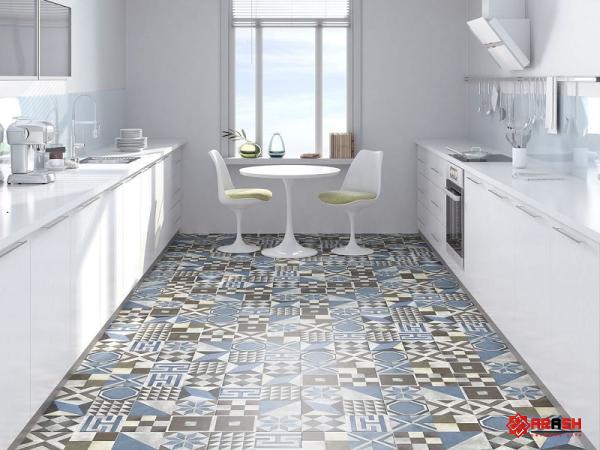

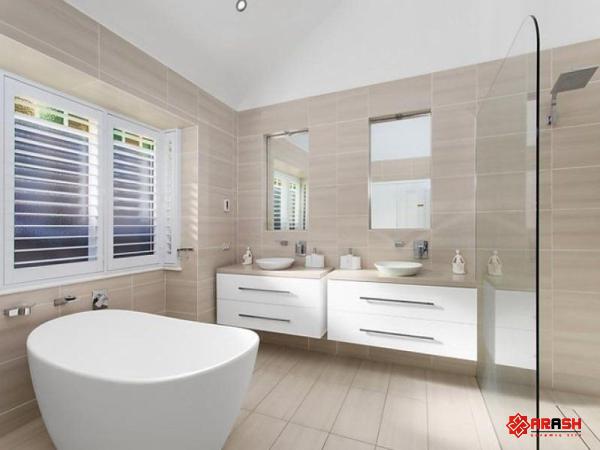
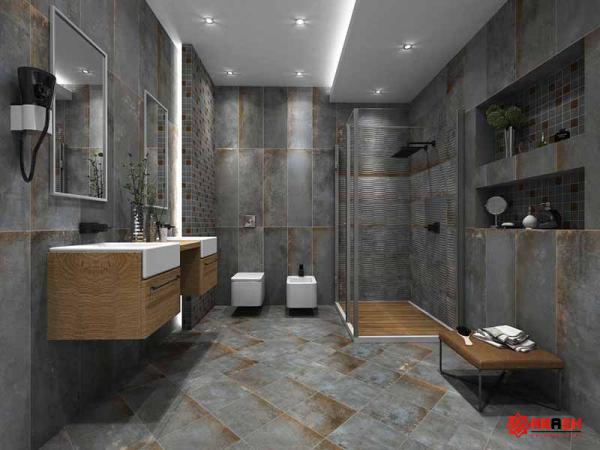
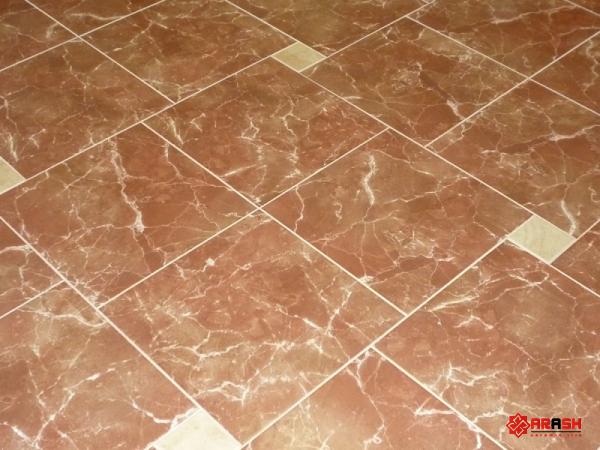
Your comment submitted.